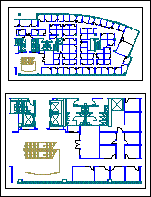Insert an AutoCAD drawing
-
On the Insert menu, click CAD Drawing.
-
Locate the CAD file and click Open.
-
To accept the default CAD drawing settings, click OK.
Note: The default CAD drawing settings are designed to ensure optimal results when you insert a CAD drawing. It is best to avoid adjusting the default settings unless you have a specific aim in mind.
When you insert a drawing in AutoCAD DWG or DXF format, you insert the last saved spatial view of the CAD drawing. A CAD drawing may have been saved in model space or paper space.
-
Model space is the primary drawing workspace in which CAD drafters create drawings.
-
Paper space is a workspace that is analogous to a sheet of paper, in which CAD drafters can arrange different views of the drawing.

A DWG drawing saved in paper space. The drawing contains two rectangualr viewports. A viewport is a window into the three-dimensional CAD drawing. Each viewport can be set to a different scale or angle.
No comments:
Post a Comment